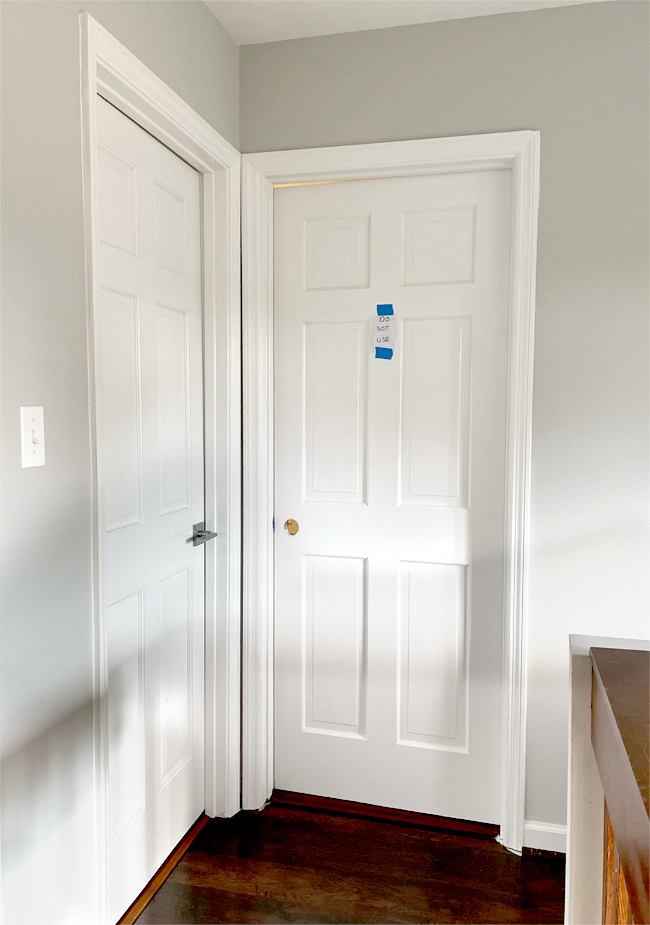
One thing I adore about contemporary home designs is that they follow no rules. They don’t give a hoot or a rat’s patoot. This carefree and borderline reckless attitude towards floor plans results in some really cool houses in this niche. In fact, it was Myrtle’s quirky yet livable floor plan that tractor-beamed me in from day one.
But there is one part of Myrtle that I just can’t figure out. One part that drives me batty.
See that photo up there? That’s the end of the upstairs hallway. The door on the left leads into my daughter’s room. The door on the right leads to an upstairs bathroom.
The “Do Not Use” sign is meant for the contractors. This is the one bathroom we have claimed for our use only for hygiene’s (coughCOVIDcough) sake.
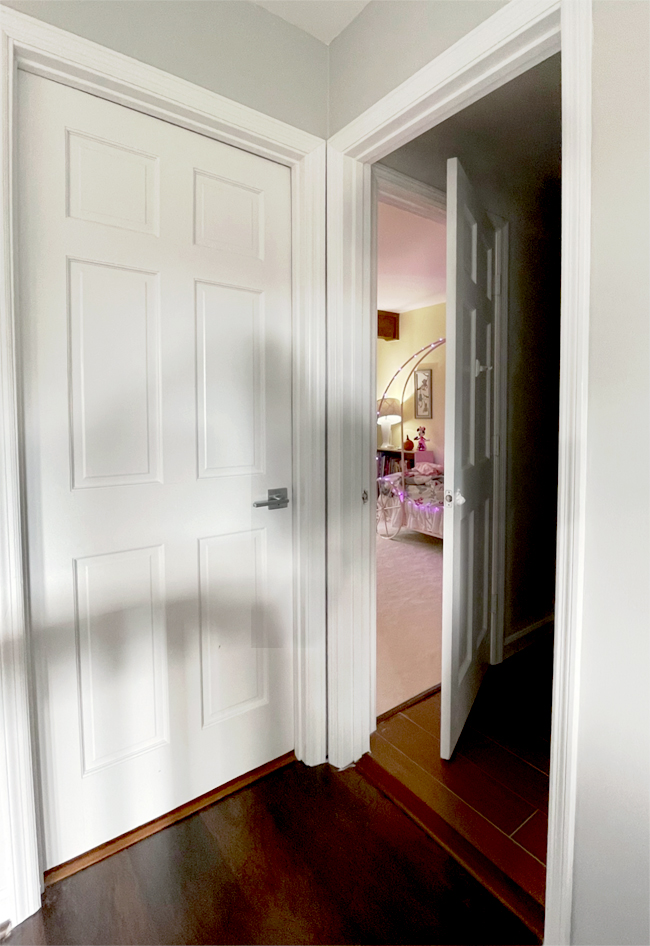
That’s all fine and good so far. The problem is that directly inside of that bathroom door is a second door that also leads into my daughter’s bedroom.
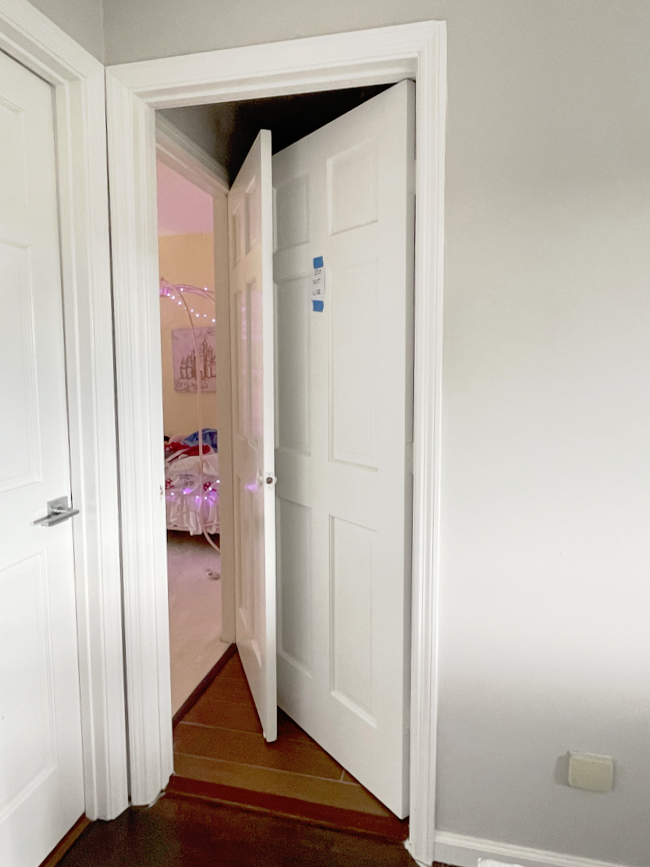
Furthermore, both of the bathroom doors swing inward. So if the inner bedroom door is already open when someone tries to enter the bathroom from the hall, it causes this hellscape of locked up doors.
It’s really, really annoying.
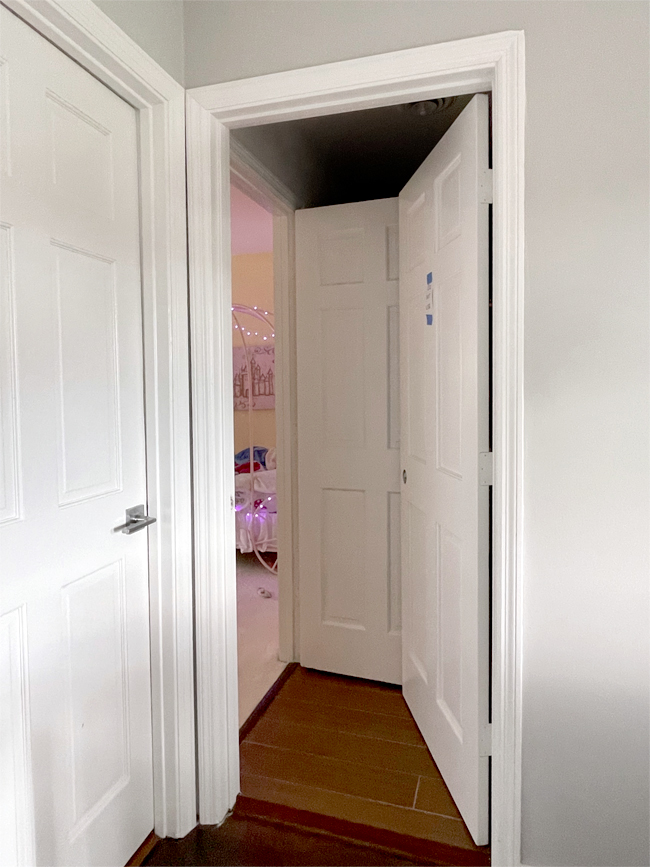
What’s more, if the bedroom door is left all the way open (my daughter does this regularly) you can’t close it once someone has entered from the hall.
Nope, in that case you have to back out of the bathroom, close the hallway door, enter my daughter’s bedroom from her main door, and then shut the inner bathroom door to reset everything.
We are so perplexed by this madness. This house is 41 years old and we are at least the 3rd owners… no one has been annoyed by this enough to remedy it?
Well, we are going to remedy it. Because these doors make me feel stabby on an almost daily basis, especially because this is currently the primary bathroom for the four of us while the rest of the house is renovated.
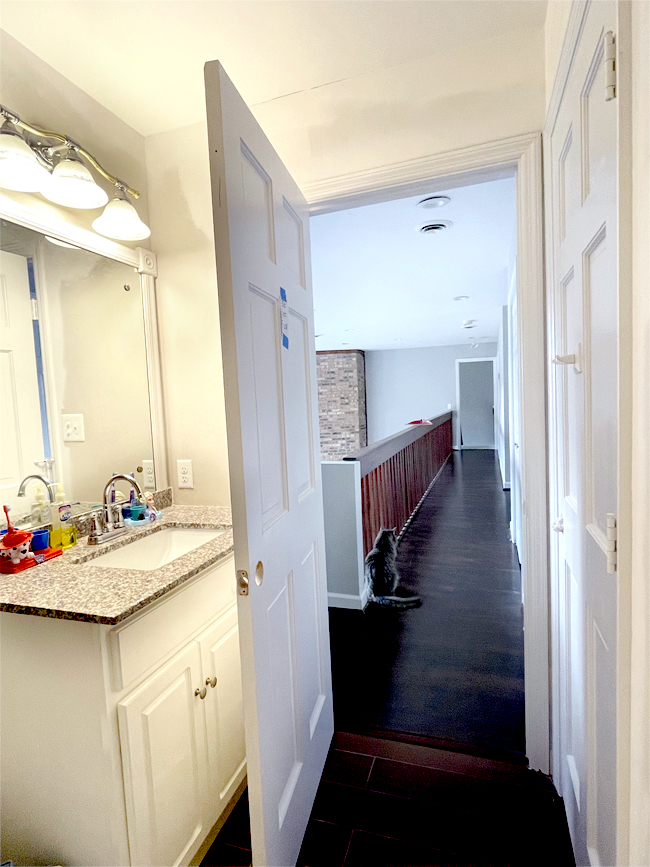
Oh oh, wait. Here’s another annoyance, though this one is a minor pet peeve compared to the gridlock of the two doors. Because of the position of the vanity and the inward swing of the door, when someone enters the bathroom they have to scooch around the door and then close it to access the sink.
Though most people close themselves into a bathroom to perform most bathroom-ly duties, this orientation is a pain when someone needs quick access to the sink for handwashing, etc.
The cat’s name is Ham. He’s awesome.
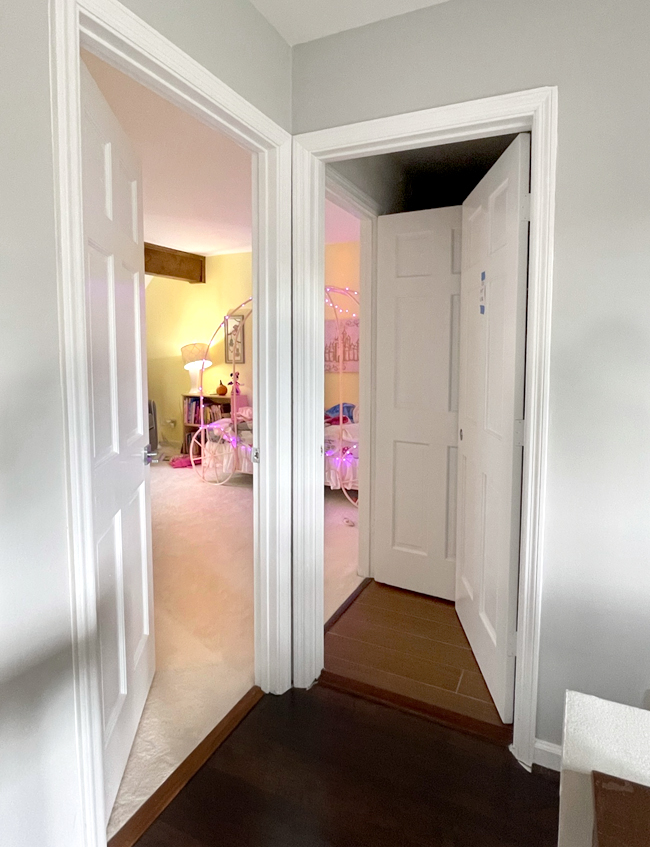
When deciding what to do to make this terrible design less terrible, the question is brought up of whether or not that second bathroom door is even needed.
See how close it is to Shelby’s main door? Inches. I understand that having the second door makes the bathroom “en suite”. Should we care about that if we ever sell this house? Would buyers care? I feel like they’d care much more about the crazytown collection of doors that’s currently there.
Here are some possible options:
OPTION 1: Reverse the swing direction of both doors so that they swing out into the hallway, and out into Shelby’s room. Maybe a bit unconventional, but this whole house is a bit unconventional. This would solve the problem of the doors smacking into each other and getting locked up. It would also solve the problem of needing to scooch around the door to access the sink.
OPTION 2: Totally remove the en suite door, patch it up, make it be a normal ol’ wall. Then reverse the main door so that is swings in from the right instead of from the left. This option also solves the problem of having easy sink access.
What does everyone think? I need opinions! Leave me a comment down below – I’d really appreciate the input!
Want to follow along with our contemporary home remodel? Enter your email address below to be notified every time we post something new!

Option 2
What if you put in a pocket door from Shelbys room to the bathroom, swap the swing of the bathroom door so it swings open to the pocket door, not the sink. My childhood bedroom/bathroom door set up was like this at my parents house. The pocket door saved the chaos.
Option 2. You could hang art or a towel hook or something on that wall. Or just have a plain wall for taking bathroom selfies. Easy peasey.
Option 2*
*modified
I don’t see the benefit at all for having an “en-suite” with those doors all right there so option 2 for sure. However, rather than just drywall over the opening, let’s be creative instead of just having more drywall.
I would look into one side or the other being a shallow built in shelving area. Either a simple shelf layout or use trim to class it up. If it was me, I’d probably do the shelves on the bedroom side for most of the door area (bonus you have a framed opening already). These could be used for books, toys, or other items and would make the room a bit more unique. Alternatively, if you did so on the bathroom side, it could be used for bathroom item storage (fancy bottles of scrubs, rolled wash cloths, decor, etc).
Okay, I LOVE THIS IDEA!! That’s so creative and an awesome way to use that space and take advantage of having to build in that gap anyway. Thank you so much!
Bathroom selfies… I like the way you think.